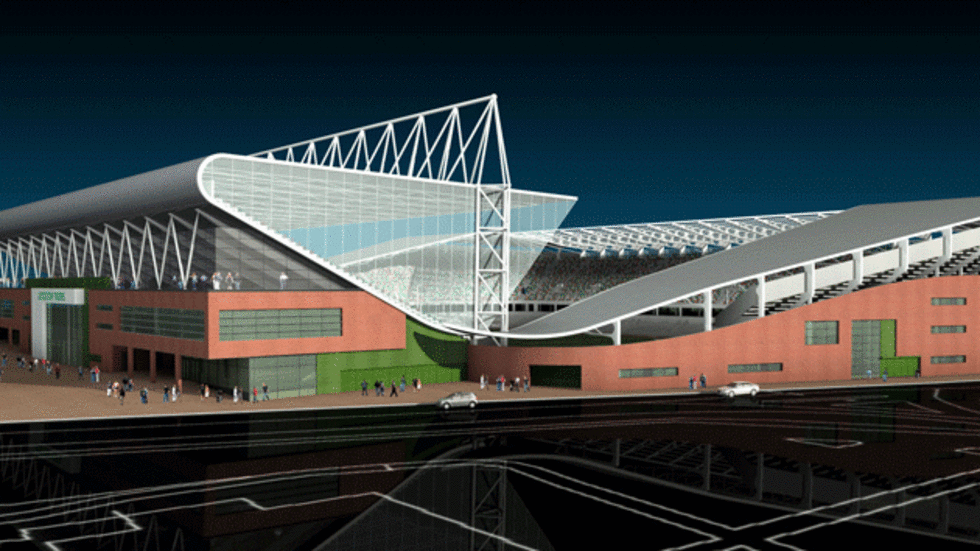Architects AFL have worked on a number of high-profile venues, including Old Trafford, Anfield and Munsters new-look Thomond Park in Limerick. And now their proposals for a 30,000-capacity Welford Road have gained planning consent from Leicester City Council.
AFL are working closely with the club and project managers FWP. John Roberts, AFL sports director, is proud to see the eye-catching designs for Welford Road added to the companys portfolio.
Leicester Tigers has always the brand to aspire to, the club has always had great support and a great record of success, this is the premier rugby club in the UK, says Roberts.
Our brief 12 months ago included a number of challenges - can we create a stadium with a capacity of 30,000 on this site, can we do that in a phased development, would it be affordable and can we create an image that is consistent with the status of this club?
We think we can do all of those. Solving difficult problems can produce some great solutions.
The previous work at Old Trafford, Manchester Uniteds Theatre of Dreams, has links with the plans for Welford Road, as does the construction of Thomond Park.
We had to get the greatest number of supporters as close to the playing surface as we could because that is what the Board of directors want and that is one of the things that makes Welford Road such a special sporting venue, says Roberts. That was also true of the designs for Munster.
And you have to have a very clear plan of development so that, even in a phased redevelopment, the finished stadium still looks like one single idea. Old Trafford had six or seven build contracts to achieve but it certainly looks like a single idea now.
The first phase of the redevelopment programme at Welford Road, scheduled to start this summer, is on the Granby Halls side of the ground. That side will include function suites and the main entrance to the stadium. Work will begin behind the North Stand, meaning no disruption for supporters who sit there.
The back of the North Stand will be the clubs front door, says Roberts. That is the elevation to make an impact.
The swooping horse-shoe roofline of the new-look stadium creates an eye-catching image and also a unique look for Tigers.
There is not another stadium that looks quite like this, Roberts says. It is a look that we think people will recognise and instantly associate with Welford Road and Leicester Tigers.
But our work is not just about having capacity of 30,000 for the stadium, it is also about the quality of the supporter positions and the facilities that are involved.
The supporters, Roberts says, have a massive role to play in the finished article.
As a company, we also design schools, hospitals, universities and other projects, he says. Now that no one is building cathedrals in this country, there is no other kind of building where the people who occupy it have so much emotionally tied up in it as with a sports stadium.
A stadium is the only bit of architecture that architects do not complete - the supporters complete it.
A school or a hospital is essentially the same when it is empty as when it is full of people, but that is not so with a stadium. What we try to do in our designs is prepare the best stage for the supporters and players.
For more information on architects AFL, log on to http://www.afl-uk.com/







